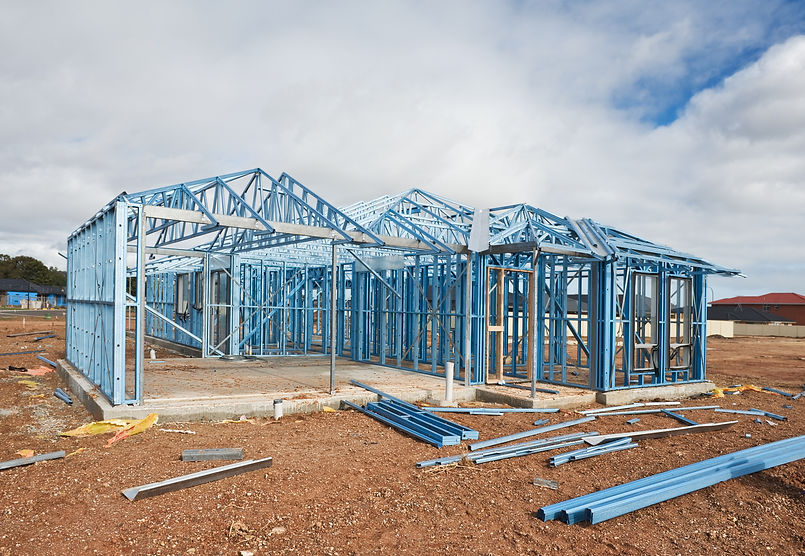

BENEFITS
Why Stalo Frames?
Why Stalo Frames?
-
Stalo Frames is local to the South Florida Market and manufacturing is done onsite at our State-of-the-Art facility in Miami, FL.
-
Stalo Frames are versatile and will let your artistic imagination run wild, and at the same time allow you to create a structure that is both durable and safe.
-
Stalo Frames uses the latest technology and software to design and produce. BIM design is used in all of our buildings and modular homes to help not only visualize but to avoid conflict that can delay construction.
-
With steel framing technology, building components are often built off-site, in a controlled environment, then erected on the job site. This allows for efficiency and economic feasibility for builders.
For Real Estate Developers and Builders
-
Shorter and more predictable construction schedule.
-
Produced in strict accordance with national and local standards
-
Possible discounts on builder’s risk insurance
-
Generate revenue sooner
-
Less scrap and waste (2% for steel vs 20% for lumber)
-
Price stability, spikes in prices are extremely rare.
-
High strength results in safer structures, less maintenance, and slower aging of the structure.
-
Possible Lower Insurance Premiums.
-
Fire safety – doesn’t burn or add fuel to the spread of a building fire
-
Higher replacement value
-
Higher ROI
-
Less probability of damage in high winds
-
Longer building’s lifespan
-
Consumer perceives steel as better
For General Contractors
-
Shorter and more predictable construction schedule.
-
Dimensionally stable, does not expand or contract with moister content.
-
Produced in strict accordance with national and local standards
-
Lighter than other framing materials (1/3 of wood studs)
-
Saves time with penalization off-site
-
Straight walls and square corners
-
Less scrap and waste (2% for steel vs 20% for lumber)
-
Price stability no spikes in prices
-
Lower holding and operating cost
-
Less probability of foundation problems – less weight results in less movement
-
Most cost-effective mid-rise structural material.
-
Lighter than other framing materials
-
Easy material selection – no need to cull or sort the pile and small punch list
-
Saves job-site time with ease of panelization off-site.
-
Minimize the number of RFIs and change orders
For Engineers
-
Eliminate discrepancies between the architectural drawings, structural drawings, and specification
-
Provide sufficient information for the cold-formed steel sub-contractors bidding projects. This will result in tighter, more competitive bids.
-
Minimize the number of RFIs and change orders.
For Architects
-
The versatility of steel gives architects the freedom to achieve their most ambitious visions. Combining form and function, steel can span incredible distances and offer slenderness and refinement to create what can only be described as ‘steel sculpture’. (Australian Steel Institute)
-
Slender columns
-
Longer spans
-
Option for externally exposed structures and connections.
-
Lighter structure with stronger connections results in less seismic force
-
Consumer perceives steel as better.
-
Cold-formed steel is a LEED certified product based on virtually 100% recycled steel content.
-
Adding cold-formed steel to your project may add as many as 2 points towards LEED certification.
-
Steel Framing can be made in any type of shape and clad with any material
For the General Public and End Users
-
Steel does not emit volatile organic compounds (VOCs) so it means better indoor air quality (IAQ)
-
Easier to operate windows and doors
-
Less scrap and waste (2% for steel vs 20% for lumber)
-
Not vulnerable to any type of fungi or organism, including mold
-
Less probability of damage in high winds